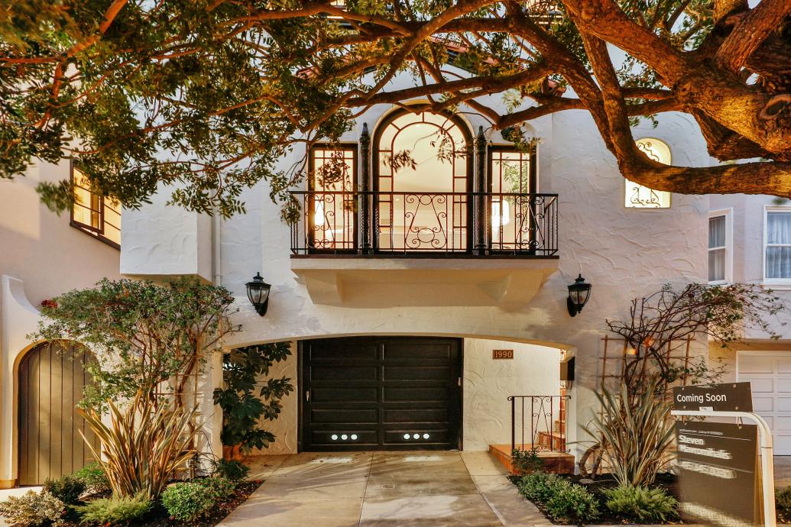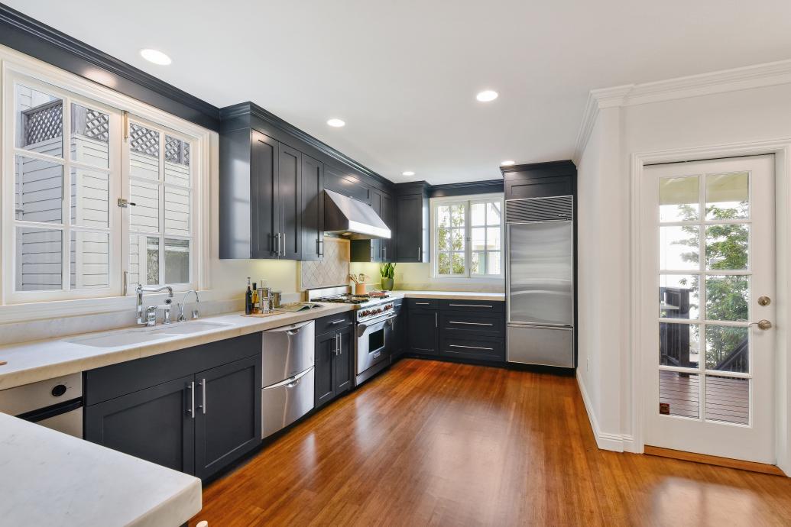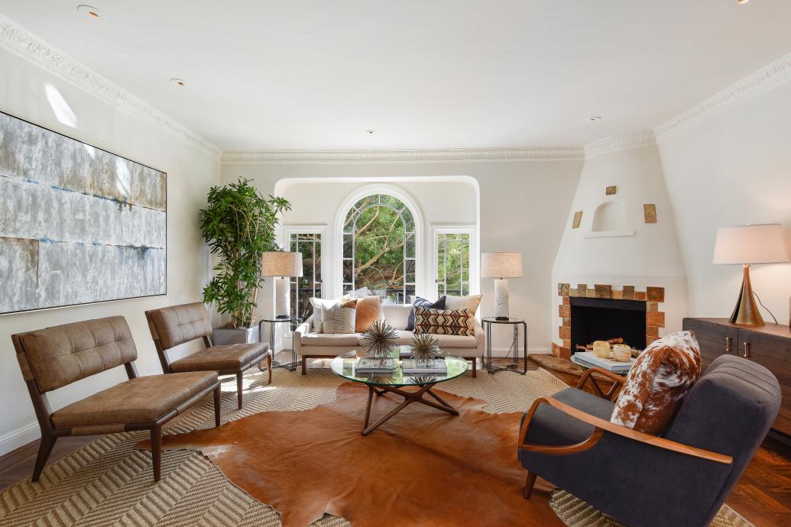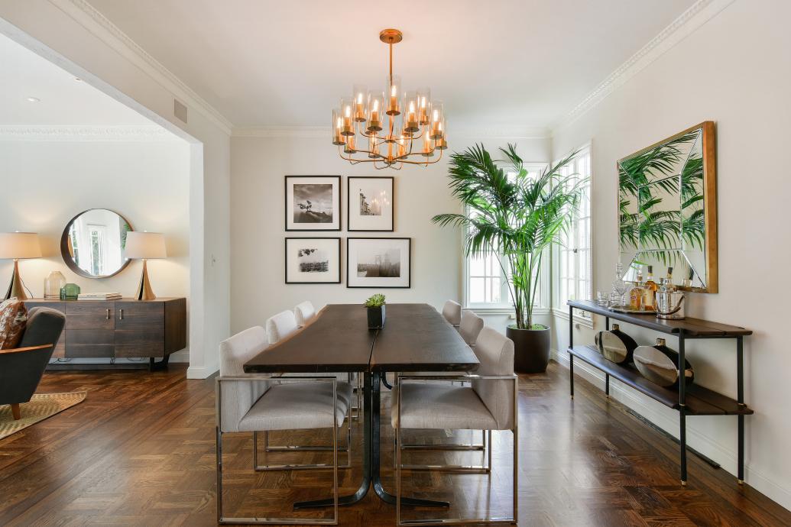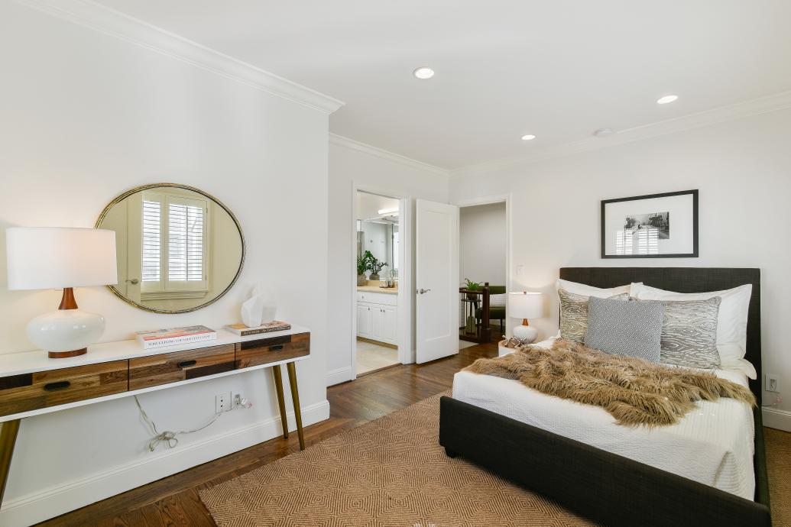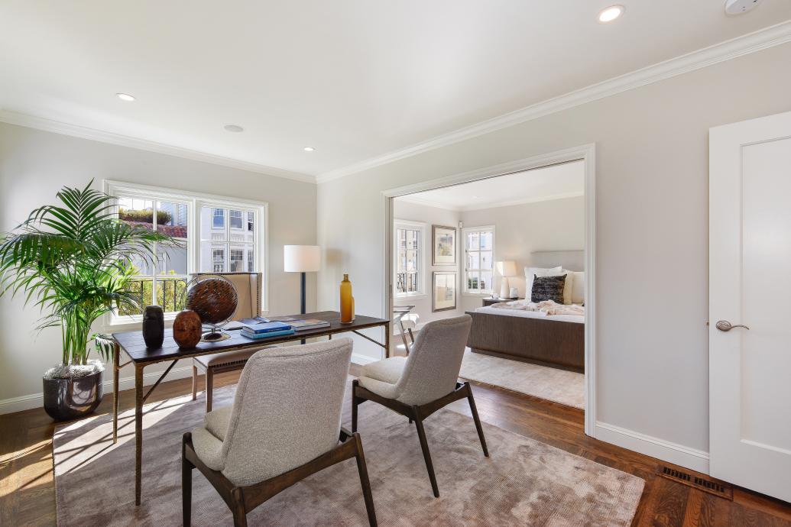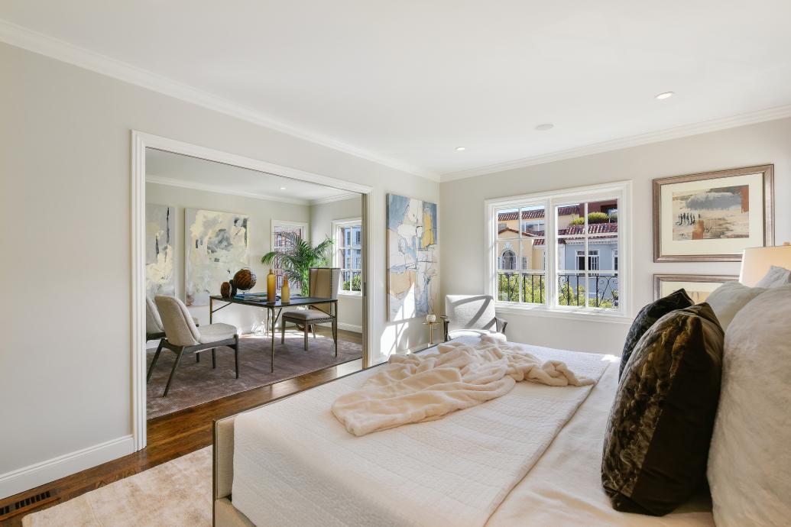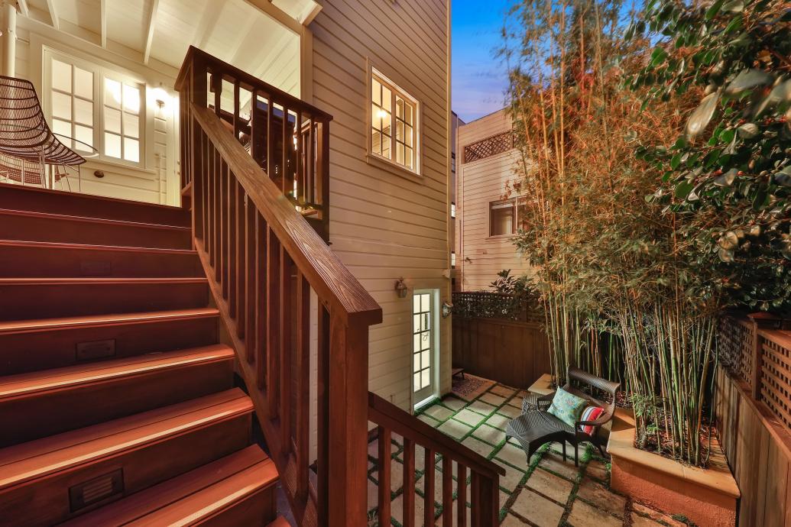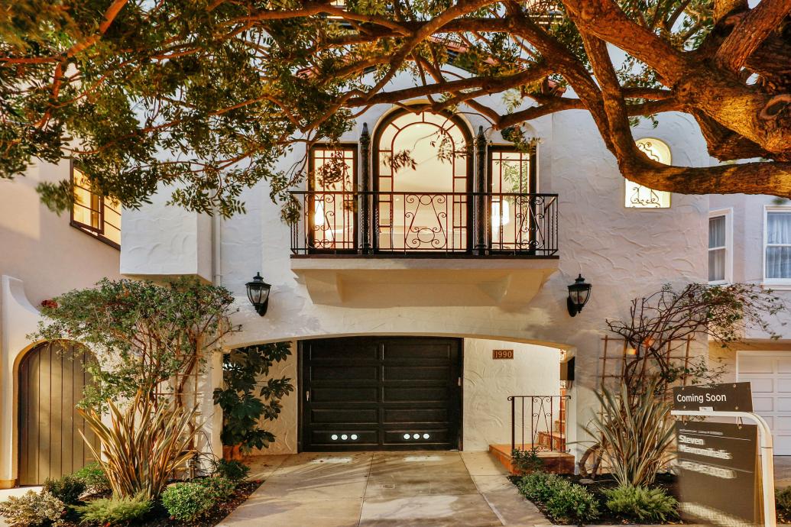Offered at: $2,850,000 : Sold for $2,764,500
www.1990JeffersonStreet.com
This sophisticated Marina District home is steeped in the warmth and charm of a bygone era. Yet, the remodeled kitchen and bathrooms, and upgraded systems, help to create a harmonious blend of form and function.
On the upper floor, the sliding pocket doors connecting the master bedroom suite to the adjoining bedroom create even greater flexibility and utility by allowing the home’s top floor to function as three bedrooms; or two bedroom suites and an adjoining office, library, or sitting room; or even two bedroom suites and a nursery. The design of the home and the placement of the skylight and windows fill the top floor with abundant natural light which add to the home’s warmth and charm.
The elegant and gracious public rooms on the home’s main floor consist of a south facing living room, a formal dining room, an elegantly remodeled kitchen with adjoining breakfast room, as well as a formal entry foyer, remodeled powder room and a walkout deck. The elegant sophistication of the home’s original design is everywhere evident: from the Palladian windows, to the intricate detail of the hardwood floors, to the period fireplace, etc.
The beautifully remodeled kitchen reflects the timeless qualities of the rest of the home, with fine stone counters, top-of-the-line appliances, and refined cabinetry.
The home’s lower floor includes two car tandem parking, a laundry area with side by side washer and dryer, a fully mirrored gym area, and abundant storage. Finally, there is a small, intimate garden/patio area with an adjoining dog run.
1990 Jefferson Street is like a fine gem to behold: One that will surely bring joy to its new owner.
Square Footage per Floorplan specialists is 1758sf. Main floor is 853sf; Upper floor is 905sf.

