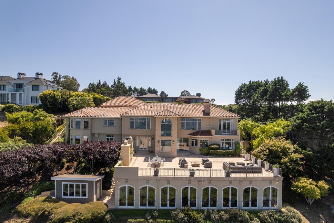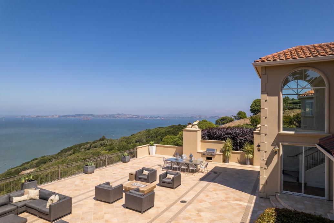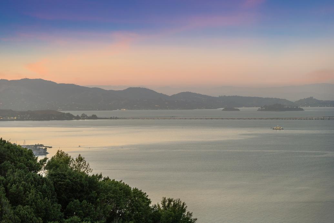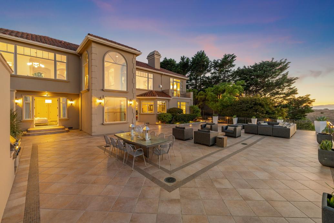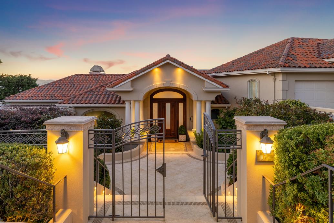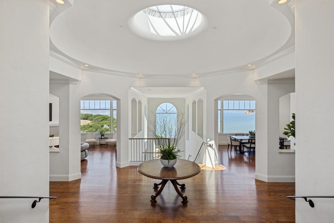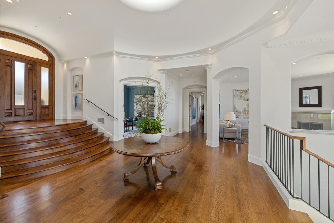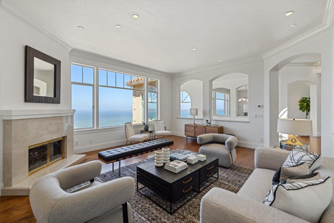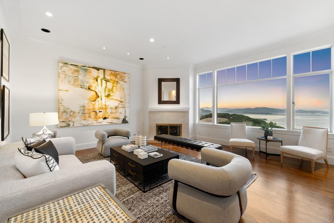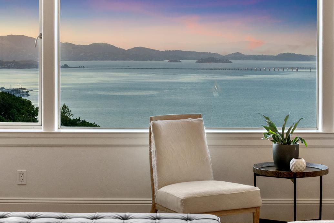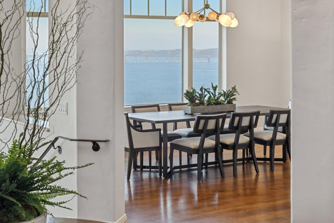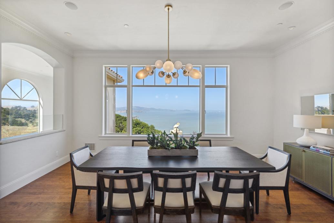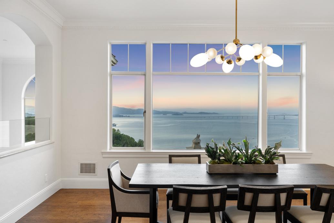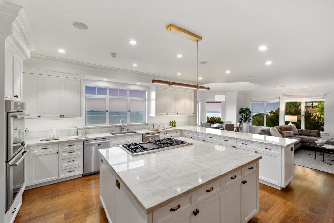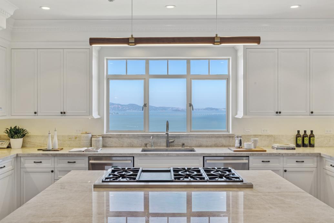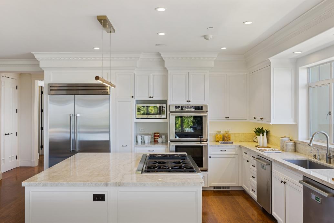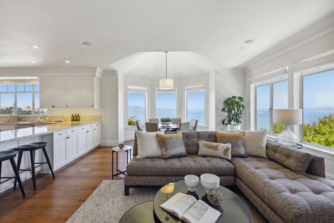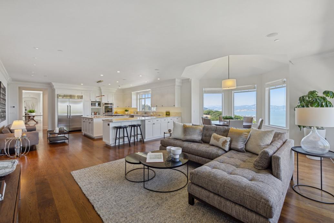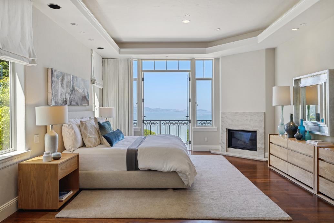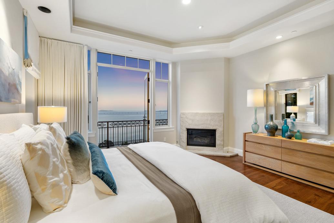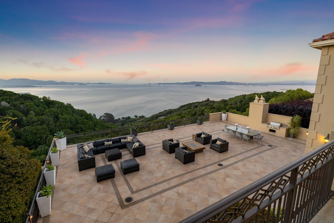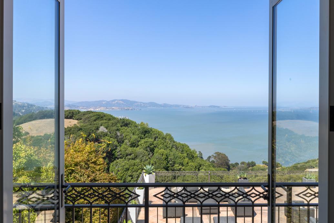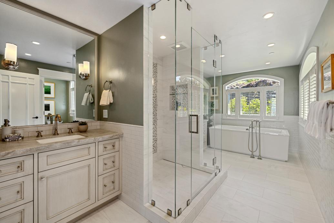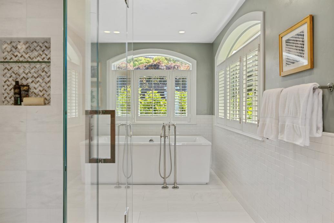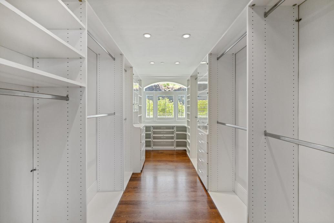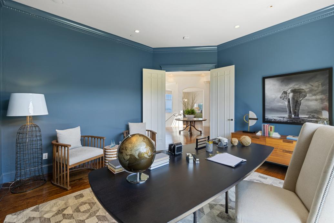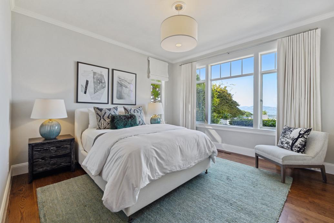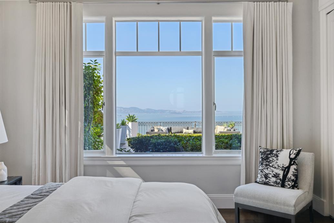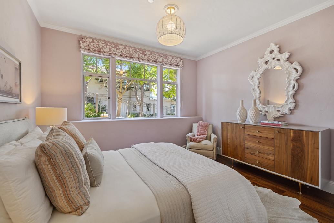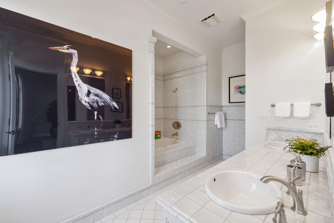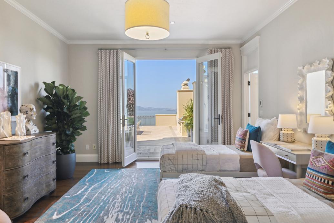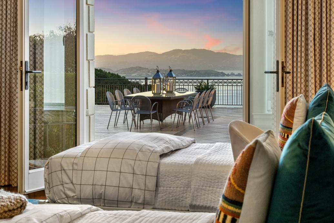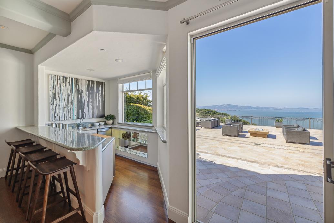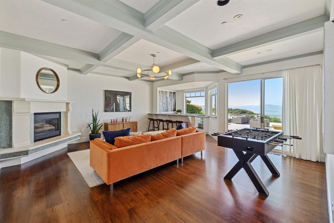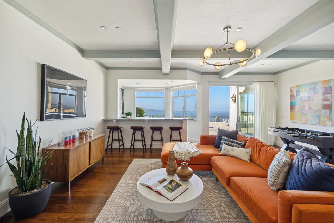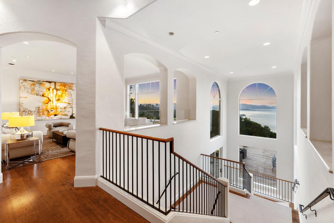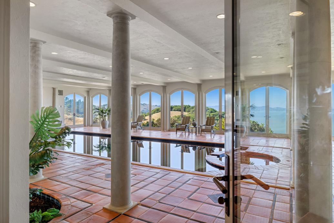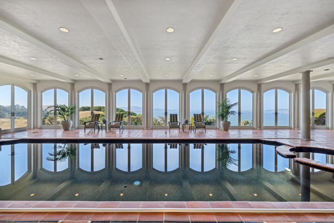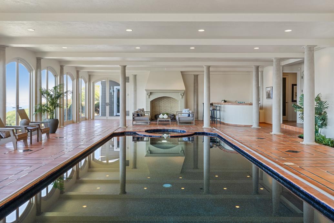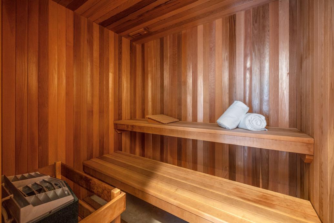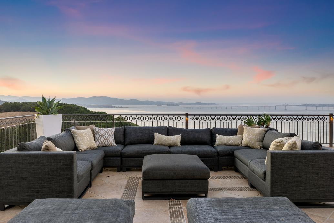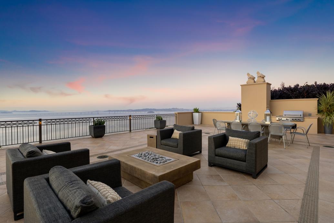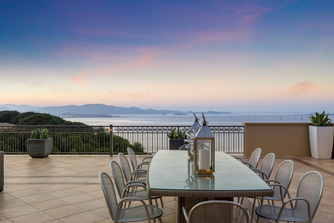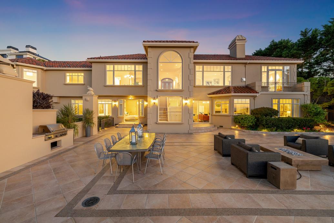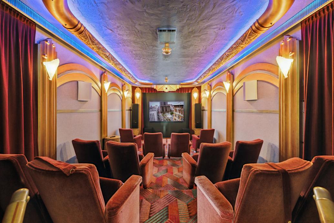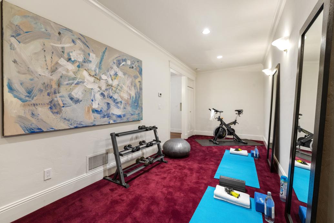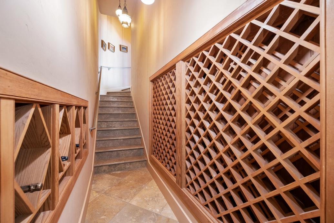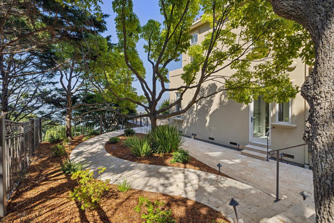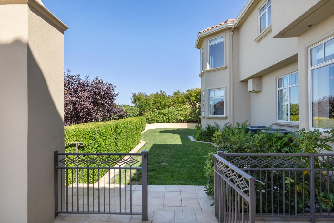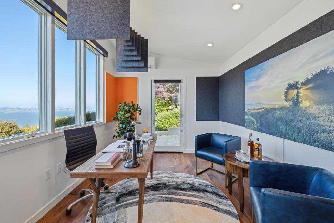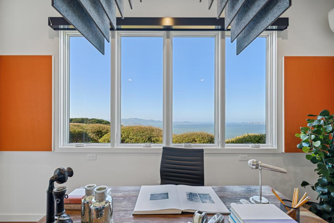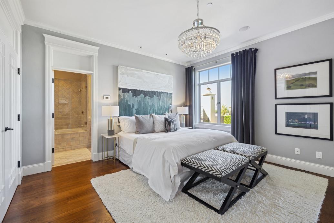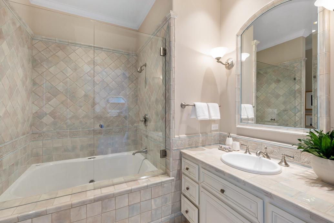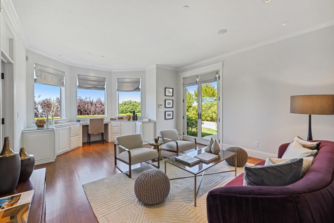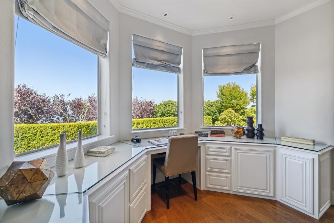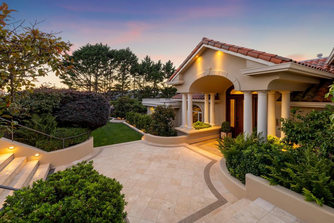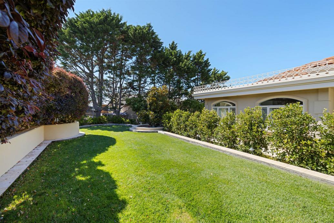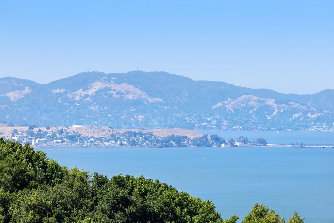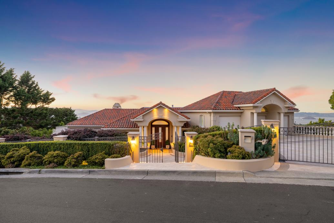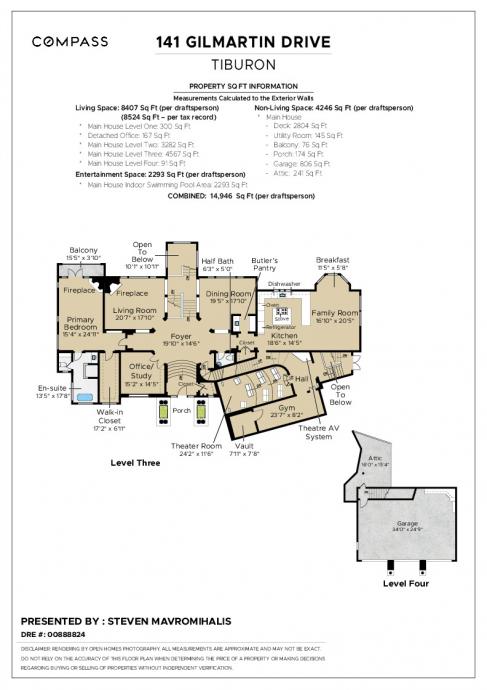Offered at: $6,500,000
https://www.141gilmartindrive.com/
SALE PENDING
As though a poem itself, 141 Gilmartin Drive is a sanctuary for the senses. A comfortable, understated sanctuary for you, and those you love.
Bordering the wild flowers, forests, rolling hills, and winding trails of Tiburon’s abundant open spaces; with unobstructed panoramic views that sweep from Mount Tamalpias to the west; to the waters and bridges of the San Francisco, San Rafael, and San Pablo Bays to the north; to the harbors and city lights of our East Bay neighbors; the unassuming, yet tastefully remodeled, 8,524 SqFt ridge-top home at 141 Gilmartin offers a unparalleled combination of amenities that are rarely found in Estate homes which are in the immediate vicinity of world class Cities.
Where else can one find a gated, remodeled, 20+ room, six bedroom, six+ bath home, on a 36,800 SqFt lot, with an enormous indoor pool, an authentic Art Deco themed movie theatre, a beautifully designed and constructed separate office structure, a sound studio, on a quiet ridge top cul-de-sac, in an exclusive enclave of estate homes that is just minutes from fabulous shops, restaurants, and ferry boats that can take you to San Francisco in less time that it takes to drive there; all for under $7,000,000?
141 Gilmartin is a place of joy. A place of blue seas and skies, of setting suns, and living air… a place sublime.
A place for all thinking things, and all objects of all thought…
To be still.
Summary of The Home
- Exceptionally large Mediterranean style home, with 20+ Total Rooms, 6 Bedrooms, 6 Full Baths, and 1 Half Bath on four levels, located in an exclusive enclave of luxury estate homes, bordering natural open space and surrounding hills.
- Sweeping panoramic water views of the Bay, the Richmond/San Rafael Bridge, natural open spaces, and the City Lights of Marin and the East Bay hills from public and private spaces alike.
- Grand foyer with high ceilings and a glass domed cupola which streams sunlight into the home’s voluminous entryway, and brightens the pano view Formal Living Room (with Fireplace) and Formal Dining Room.
- Beautifully renovated chef’s kitchen with large island and breakfast nook, opening to the bright and airy family room.
- The primary bedroom suite has a private balcony, fireplace, walk-in closet, and renovated ensuite bath with soaking tub, walk-in shower, and dual vanities.
- Lower level 3 bedroom wing, with 2 en-suite baths, one full bath, washer/dryer and a second family / entertainment room with fireplace, wet bar / kitchenette, and direct access to the enormous outdoor patio.
- Four total fireplaces.
- Plus a separate wing with internal access in addition to its own private entrance, ideal for an au pair, or for visting family and friends. This guest wing includes a bedroom suite plus an adjacent study/den (with direct garden access), walk-in closet, and extra storage.
- The home is 8,524 Sq. Ft. (per tax records)
- With an additional 2,293 Sq. Ft. (per draftsperson) indoor entertainment level; plus panoramic views, a large swimming pool including a swimmer's treadmill, jacuzzi, lounge areas, full bath, sauna, a wet bar, and an oversized fireplace.
- The expansive 2,804 Sq. Ft. (per draftsperson) outdoor entertainment patio with outdoor kitchen / BBQ has unobstructed Bay and green open space views.
- Everyone, including pets, will delight at the two flat, level, lawn areas, surrounded by mature gardens.
- For working and studying at home, there is a library on the entry level, a lower level den, and an elaborately designed and constructed, fully detached work studio.
- The Art-Deco themed movie theatre with lighted marquee, dedicated audio/visual system, and plush seating is one of the home’s most delightful indulgences.
- Adjoining the theatre and leading to a walk-in vault for art and valuables, is yet another room, well suited for a home gym, or media/arcade/gaming room.
- Professional sound/recording studio for the musically inclined.
- Underground wine cellar.
- Multiple large storage areas.
- Two+ car garage parking, with EV charging hookup
- Gated entry and paved driveway with parking for 3-4 cars.

